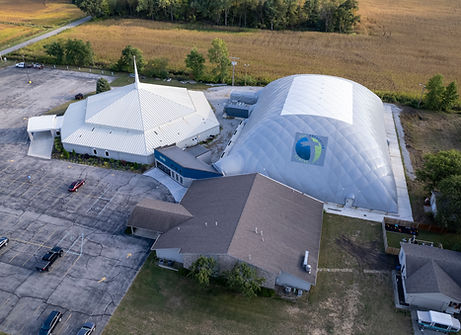

Utilisation récréative
Structures aériennes
Il s'agit de votre page de projet. C'est une excellente occasion d'aider les visiteurs à comprendre le contexte et l'historique de votre dernier travail. Double-cliquez sur la zone de texte pour commencer à modifier votre contenu et assurez-vous d'ajouter tous les détails pertinents que vous souhaitez partager.
MULTI SPORT & TURF
_edited.jpg)
.jpg)
Complexe sportif Capelli
Dimensions: 250'W x 430'L x 76'H
Size: 107,908 sq. ft.
Year Round Multi Sport Facility
Location: Colorado
Lights: 142 count G-2 440 Watt LED Hanglites
HVAC: Heating and Cooling System
Fabric: White Opaque with PVDF Coating Insulation: R-12 Thermal Construction
Cable System: Full Bias Cable Net System
Dimensions: 142'W x 194'L x 47'H
Size: 26,825 sq. ft.
Year Round Multi Sport Facility
Location: Indiana
Lights: G-2 440 Watt LED Hanglites
HVAC: Heating and Cooling System
Fabric: Grey Opaque with PVDF Coating + Skylight Insulation: R-12 Thermal Construction
Cable System: Full Bias Cable Net System
Dimensions: 250'W x 675'L x 82.5'H
Size: 168,750 sq. ft.
Year Round Multi Sport Facility
Location: Colorado
Lights: 225 count G-2 440 Watt LED Hanglites
HVAC: Heating and Cooling System
Fabric: White Opaque with PVDF Coating + Skylight Insulation: R-4 Thermal Construction
Cable System: Full Bias Cable Net System
_edited.jpg)
.jpg)
Dôme sportif de Summerside
Dimensions: 250'W x 240'L x 82'H
Size: 60,000 sq. ft.
Year Round Multi Sport Facility
Location: Prince Edward Island (CA)
Lights: 80 count G-2 440 Watt LED Hanglites
HVAC: Heating
Fabric: White Opaque with PVDF Coating Insulation: R-4 Thermal Construction
Cable System: Full Bias Cable Net System
 |  |  |  |
|---|---|---|---|
 |
 |  |  |  |
|---|---|---|---|
 |
 |  |  |  |
|---|---|---|---|
 |
 |  |  |  |
|---|---|---|---|
 |
Dimensions: 210'W x 350'L x 70'H
Size: 73,500 sq. ft.
Year Round Multi Sport Facility
Location: Michigan
Lights: G-2 440 Watt LED Hanglites
HVAC: Heating and Cooling System
Fabric: White Opaque with PVDF Coating Insulation: R-12 Thermal Construction
Cable System: Full Bias Cable Net System
Dimensions: 240'W x 360'L x 72'H
Size: 86,400 sq. ft.
Year Round Multi Sport Facility
Location: New Jersey
Lights: 106 count G-2 440 Watt LED Hanglites
HVAC: Heating and Cooling System
Fabric: White Tedlar Fabric Envelope Opaque
Insulation: R-12 Thermal Construction
Cable System: Full Bias Cable Net System
 |  |  |  |
|---|---|---|---|
 |
 |  |  |  |
|---|
Dimensions: 240'W x 380'L x 73'H
Size: 91,200 sq. ft.
Year Round Multi Sport Facility
Location: New Jersey
Lights: 102 count G-2 440 Watt LED Hanglites
HVAC: Heating and Cooling System
Fabric: White Opaque with PVDF Coating
Insulation: R-12 Thermal Construction
Cable System: Full Bias Cable Net System
_edited.jpg)
_JPG.jpg)
Stade historique Crew
Dimensions: 264'W x 300'L x 85'H
Size: 79,200 sq. ft.
Year Round Multi Sport Facility
Location: Illinois
Lights: By Others
HVAC: Heating
Fabric: White Opaque with PVDF Coating Insulation: R-4 Thermal Construction
Cable System: Full Bias Cable Net System
 |  |  |  |
|---|
 |  |  |  |
|---|
_edited.jpg)
_JPG.jpg)
Stade historique Crew
Dimensions: 228'W x 418'L x 69'H
Size: 95,300 sq. ft.
Year Round Multi Sport Facility
Location: New Hampshire
Lights: By Others
HVAC: Heating
Fabric: Opaque White with Tedlar Coating Insulation: R-12 Thermal Construction
Cable System: Full Bias Cable Net System
_edited.jpg)
_JPG.jpg)
Stade historique Crew
Dimensions: 280'W x 420'L x 95'H
Size: 117,600 sq. ft.
Year Round Multi Sport Facility
Location: Connecticut
Lights: 170 count G-1 1,000 Watt Metal Halide Hanglite
HVAC: G-1 1,000 Watt Metal Halide Hanglite
Fabric: Translucent White with PVDF coating Insulation: R-8 Thermal Construction
Cable System: Full Bias Cable Net System
 |  |  |
|---|
 |  |  |
|---|
_edited.jpg)
_JPG.jpg)
Stade historique Crew
Dimensions: 203'W x 395'L x 60'H
Size: 80,185 sq. ft.
Year Round Multi Sport Facility
Location: New Jersey
Lights: 68 count G-1 1,000 Watt Metal Halide Hanglite
HVAC: Heating
Fabric: Translucent White with PVDF coating Insulation: R-8 Thermal Construction
Cable System: Full Bias Cable Net System
 |  |  |  |
|---|
 |  |  |  |
|---|
%20Connection%20Center_edited.jpg)
%20Connection%20Center.jpg)
_edited.jpg)
.jpg)
_edited.jpg)
_JPG.jpg)
_edited.jpg)
_edited.jpg)