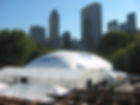

Commercial Use Air Structures
ASATI has been called upon to provide structures for a variety of commercial uses. These uses range from temporary airport terminals to entertainment venues. Many of these projects have been designed with specific features to meet the different of needs for the various projects. By choosing an air structure over a conventional building customers have been able to reduce their costs and construction times of their facilities.
SPECIAL EVENT VENUE
Air-supported structures offer versatile, weatherproof solutions for special events, providing spacious, climate-controlled venues ideal for hosting concerts, exhibitions, weddings, and large gatherings year-round.
TEMPORARY SPACES
ASATI offers adaptable, temporary spaces ideal for museums, offices, or pop-ups. These structures ensure quick setup, flexibility, and functional designs tailored to meet short-term needs.
TRAVELING STRUCTURES
ASATI has built traveling structures which tour around the world. These structures use anchoring systems which reduce installation and removal times and easy to transport in trailers.


Intrepid Museum
Dimensions: 90'W x 180'L x 45'H
Size: 16,2000 sq. ft.
Year Round Enclosure for Shuttle Enterprise
Location: New York
Lights: N/A
HVAC: Heating and Cooling System
Fabric: Gray Opaque with PVDF Coating Insulation: R-4 Thermal Construction
Cable System: Stress Relief System


GE Offices
Dimensions: 102'W x 118'L x 36'H
Size: 12,036 sq. ft.
Temporary Space
Location: New York
Lights: 30 count G-1 1,000 watt Metal Halide Hanglite
HVAC: Heating and Cooling System
Fabric: White Translucent with PVDF Coating
Insulation: R-4 Thermal Construction
Cable System: Full Bias Cable Net System


St. Louis Science Center
Dimensions: 120'W x 240'L x 40'H
Size: 28,000 sq. ft.
Year Round Exhibit Center
Location: Missouri
Lights: N/A
HVAC: Heating System
Fabric: White Opaque with PVDF Coating Insulation: R-4 Thermal Construction
Cable System: Full Bias Cable Net System


MSN Event Center
_edited.jpg)
.jpg)
FoxConn Factory
Dimensions: (3) 130'W x 200'L x 40'H
Size: (3) 27,200 sq. ft.
Temporary Spaces
Location: China
Lights: N/A
HVAC: N/A
Fabric: White Opaque with Tedlar Coating Insulation: R-4 Thermal Construction
Cable System: Full Bias Cable Net System


Harvest Time Church
Dimensions: 60'W x 80'L x 25'H
Size: 4,800 sq. ft.
Year Round Church Venue
Location: Connecticut
Lights: 6 count G-1 1,000 Watt Halide Hanglites
HVAC: Heating and Cooling System
Fabric: White Opaque with PVDF Coating Insulation: R-4 Thermal Construction
Cable System: Radial Cable System


Grand Canyon Visitor Center
Dimensions: 102'W x 118'L x 36'H
Size: 12,036 sq. ft.
Temporary Space
Location: New York
Lights: 30 count G-1 1,1000 Watt Halide Hanglites
HVAC: Heating and Cooling System
Fabric: White Translucent with Tedlar Coating Insulation: R-4 Thermal Construction
Cable System: Full Bias Cable Net System


LAX Airport Terminal
Dimensions: 60'W x 150'L x 20'H
Size: 9,000 sq. ft.
Temporary Airline Terminal
Location: California
Lights: 30 count G-1 1,1000 Watt Halide Hanglites
HVAC: Heating and Cooling System
Fabric: White Opaque with PVDF Coating Insulation: R-4 Thermal Construction
Cable System: Full Bias Cable Net System
